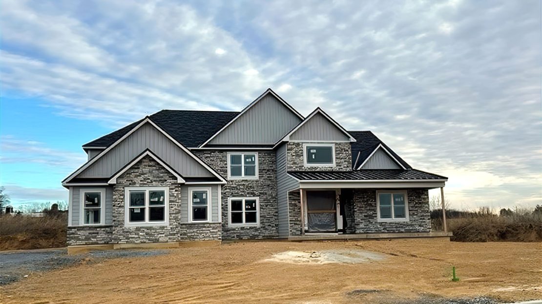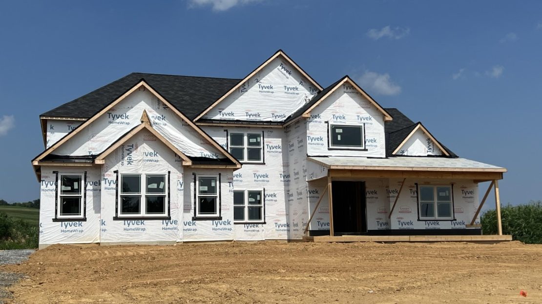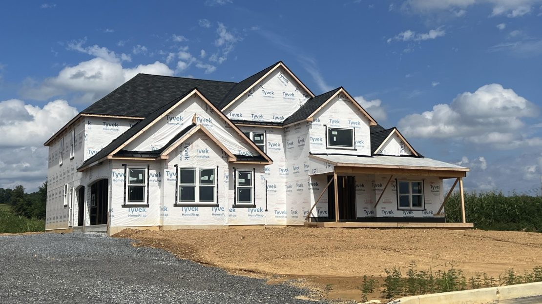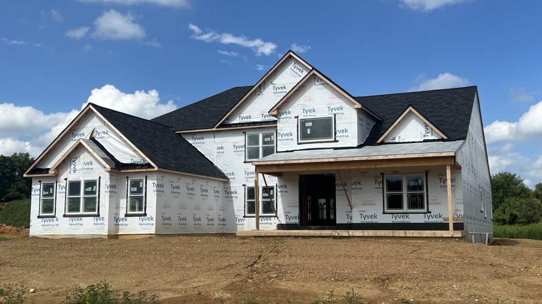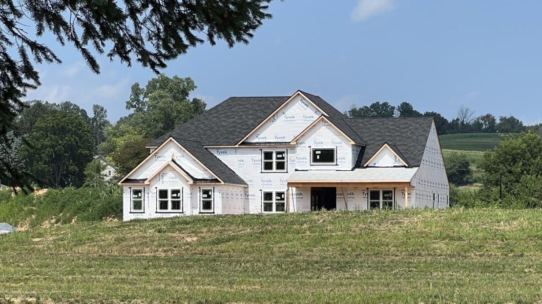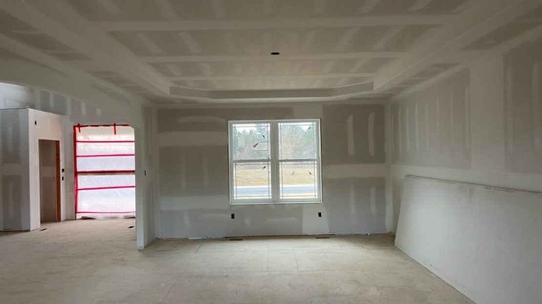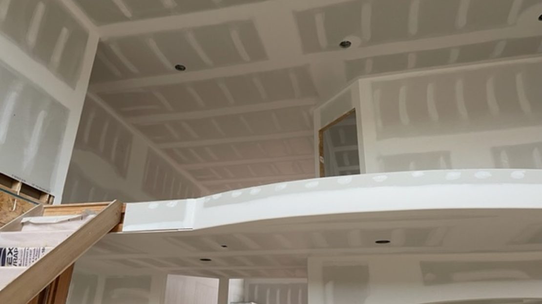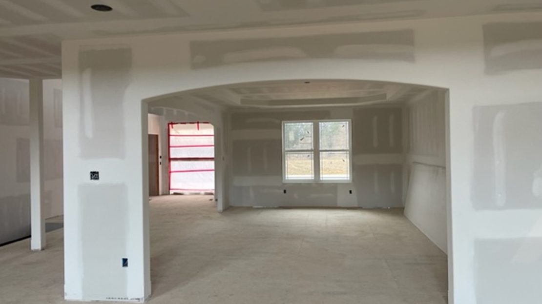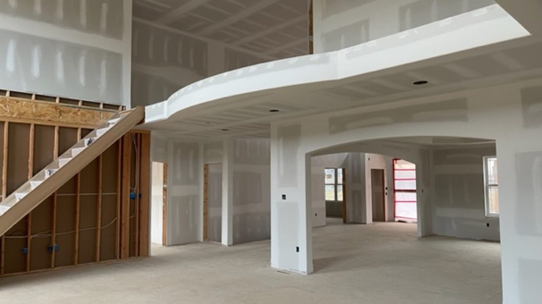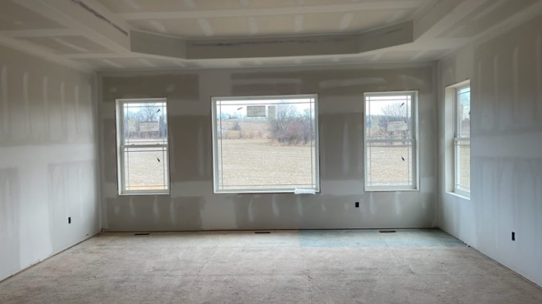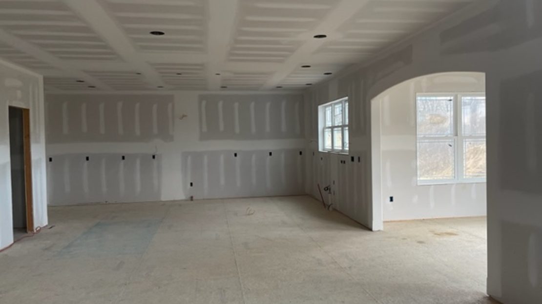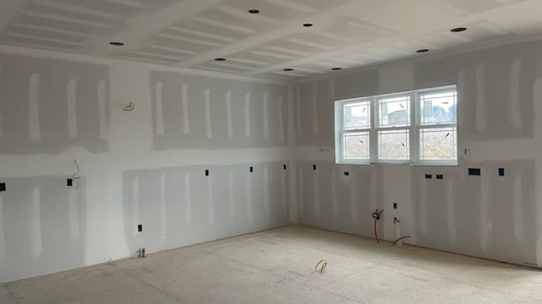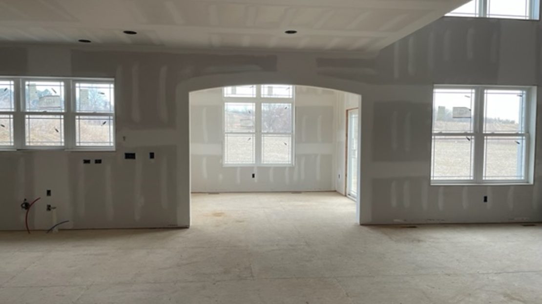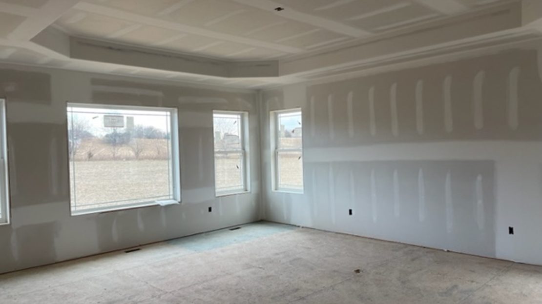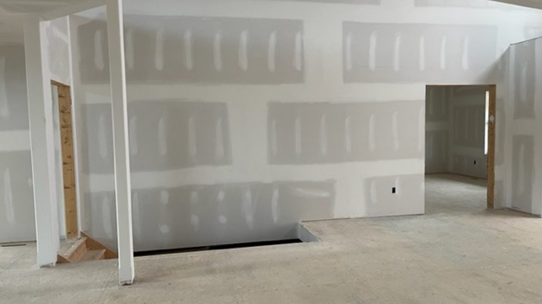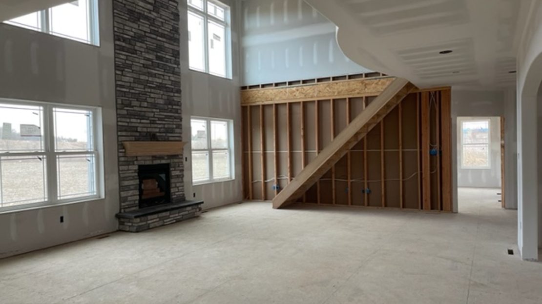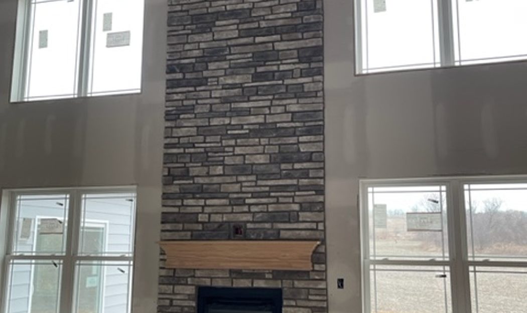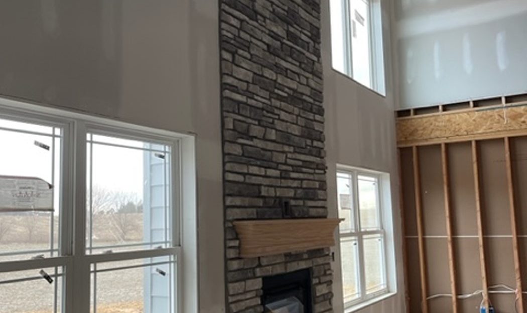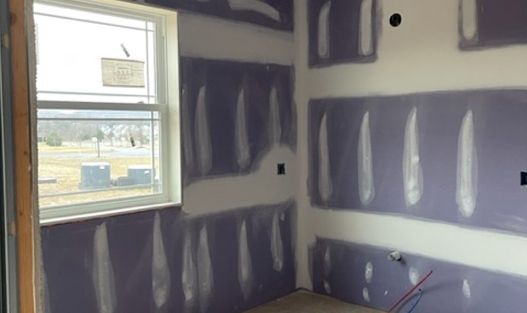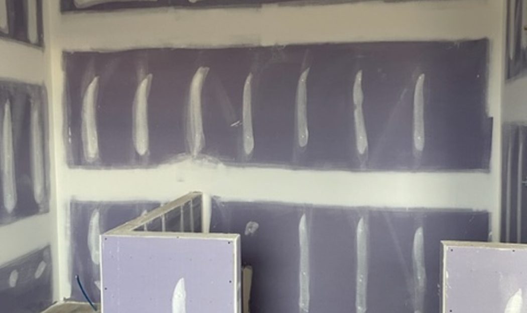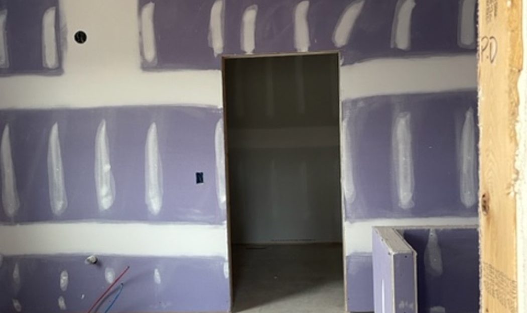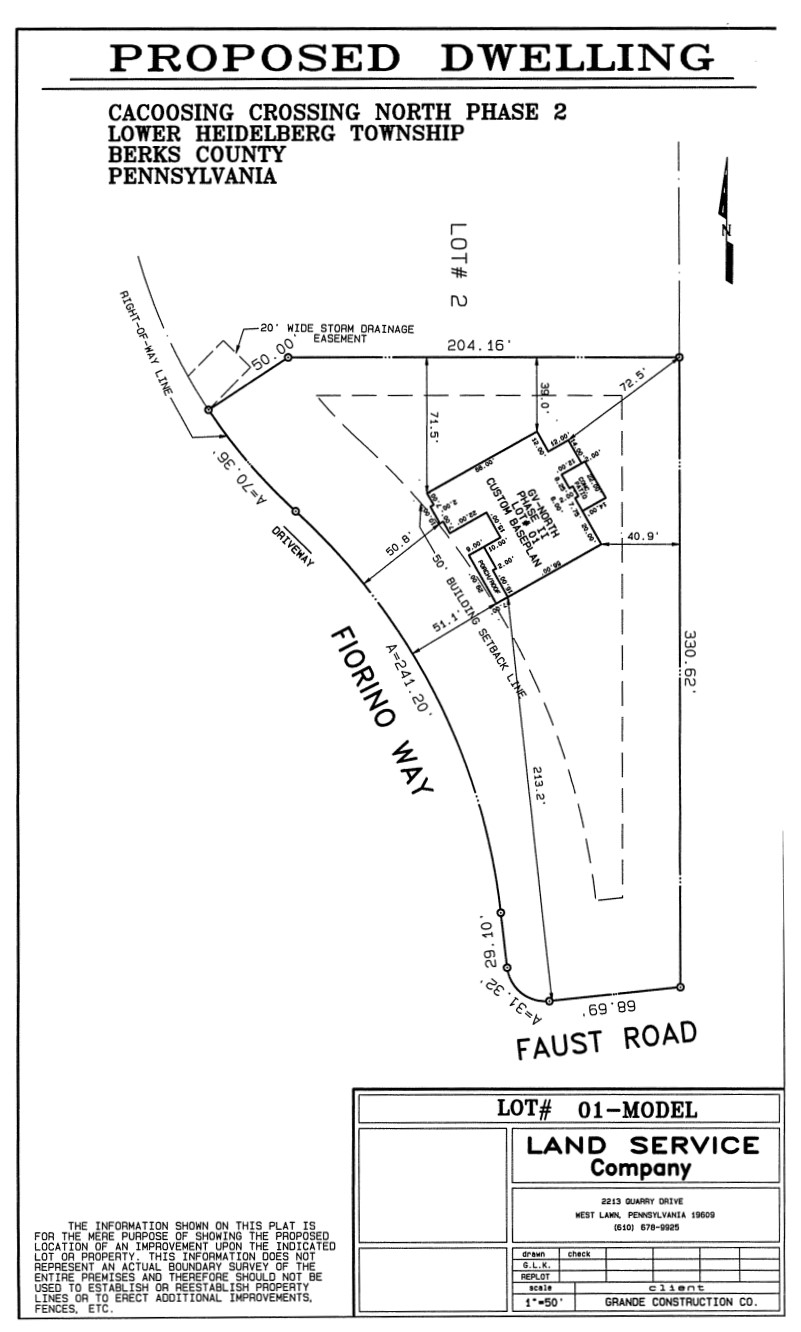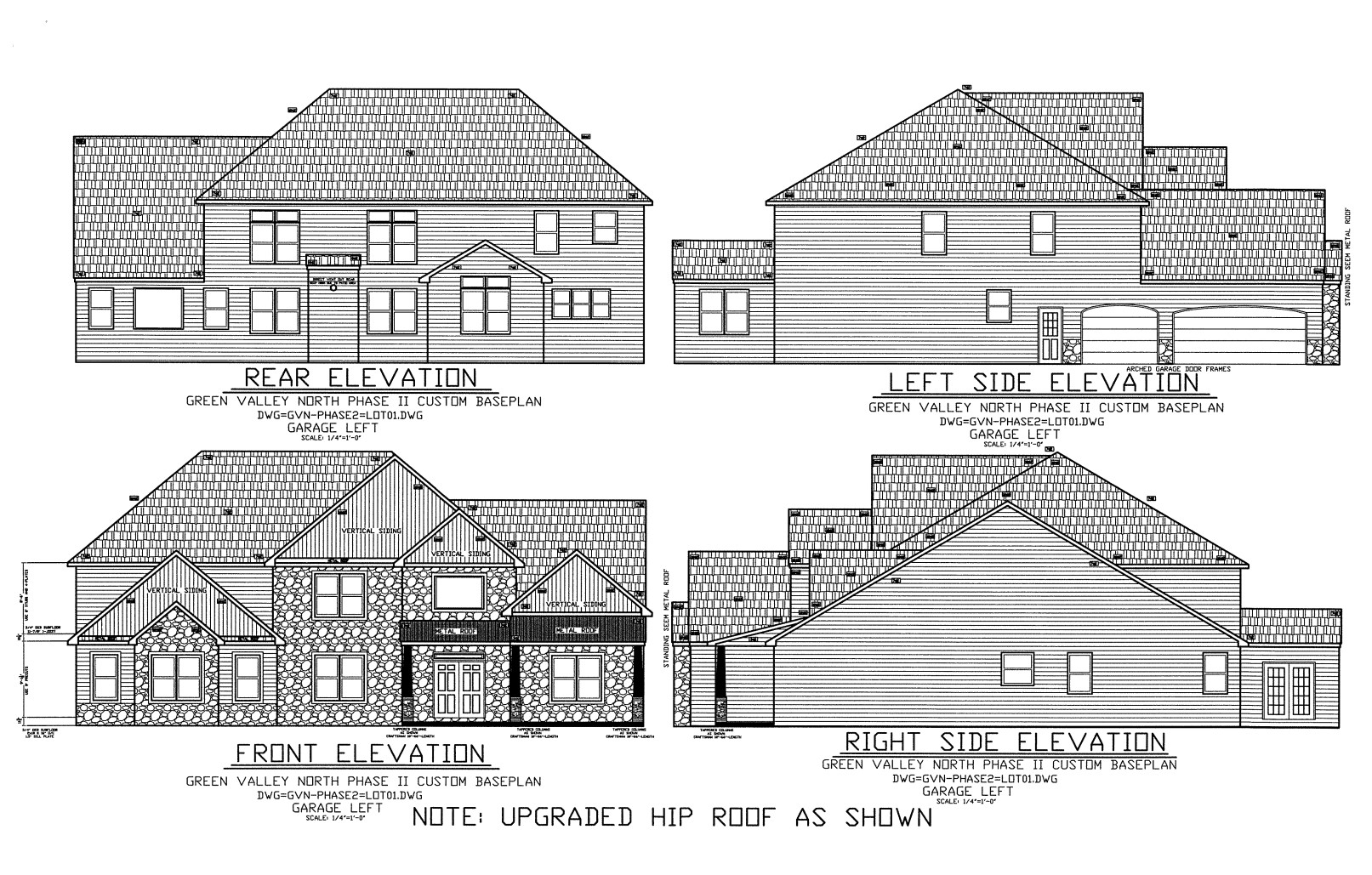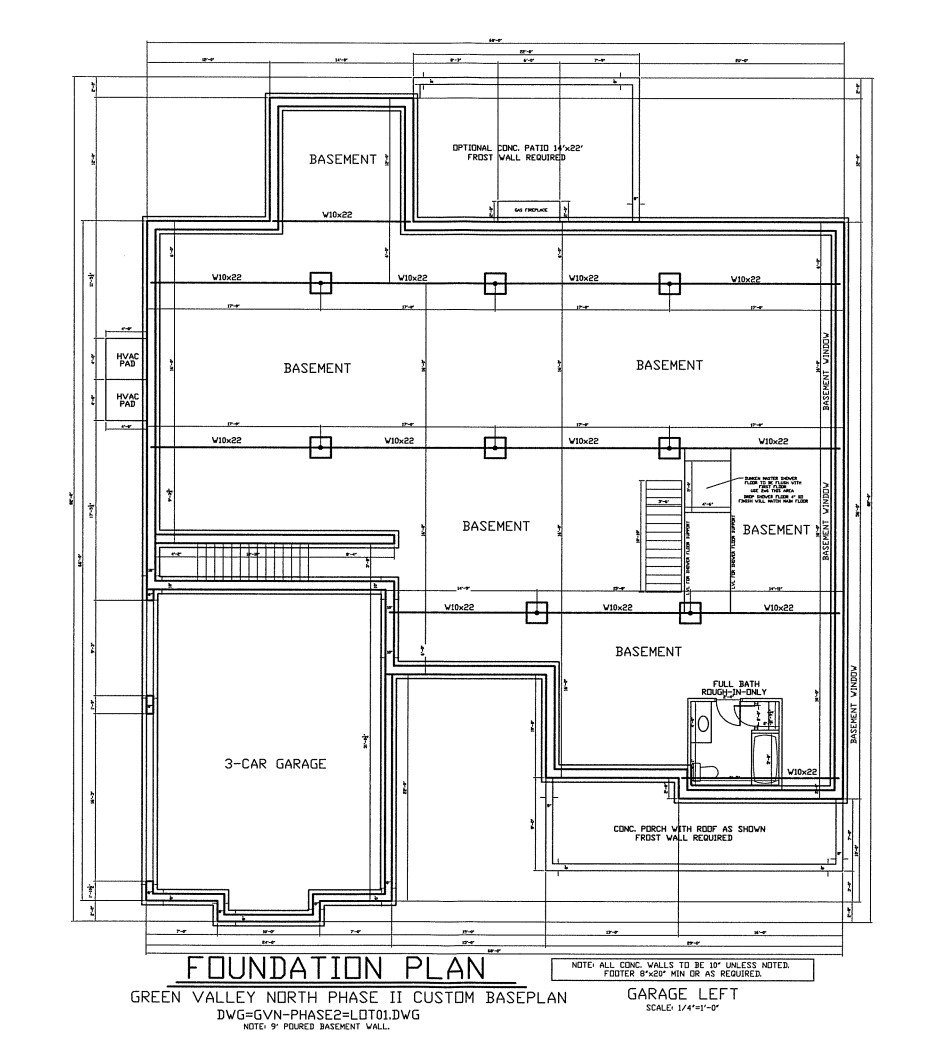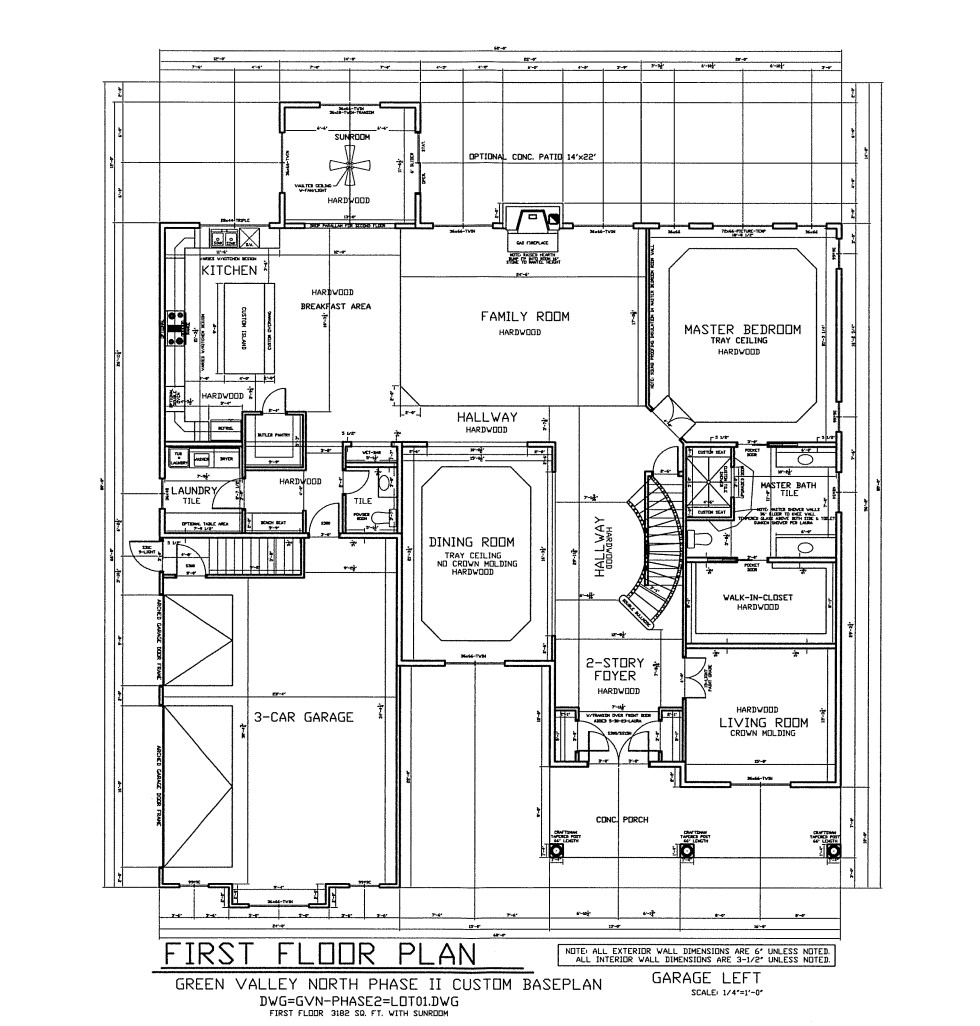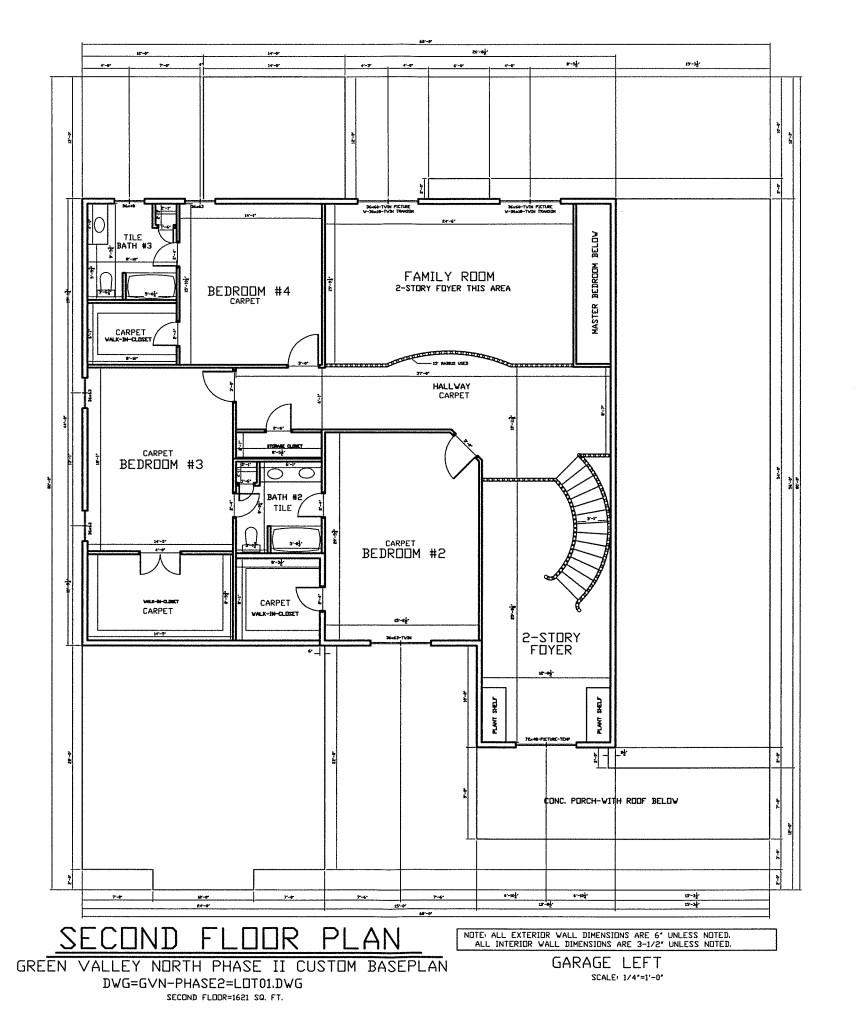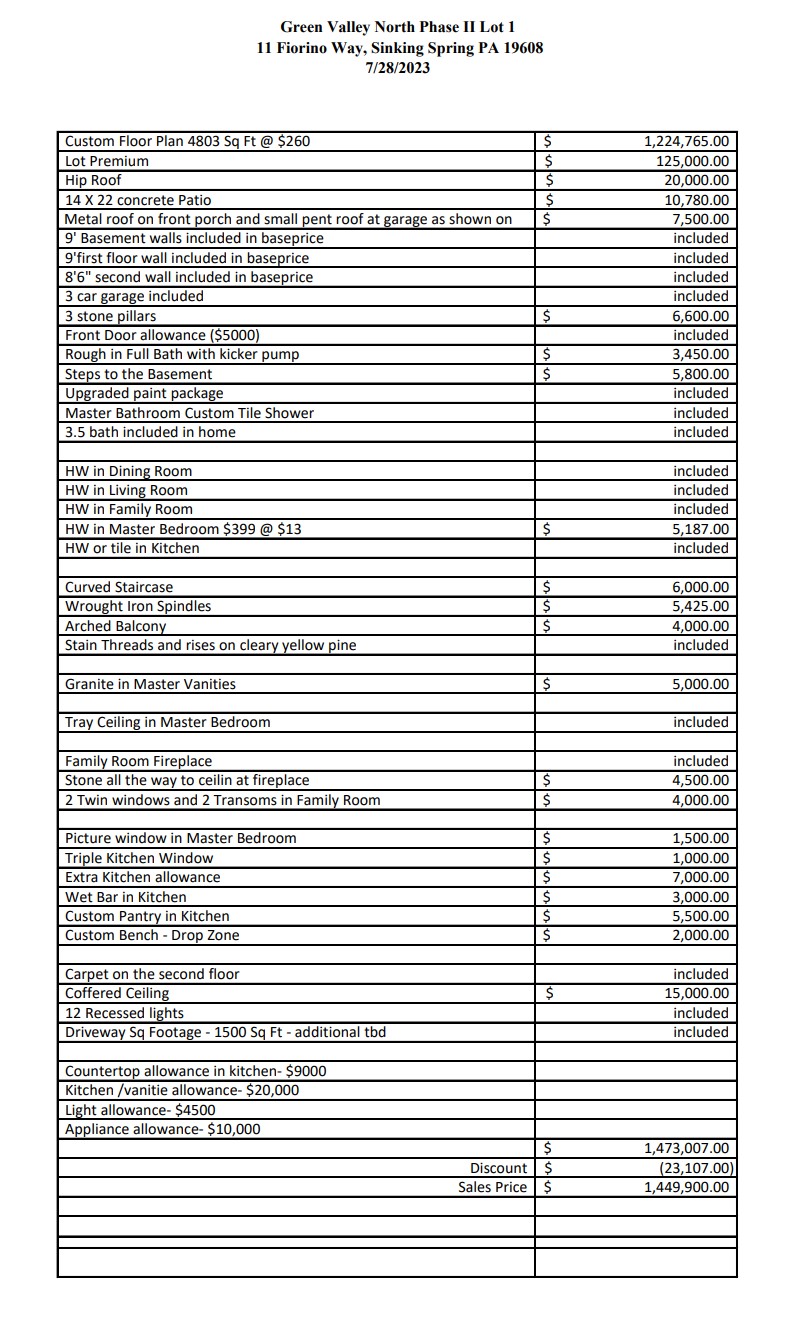- 4 Bedrooms
- 3.5 Bathrooms
- 3 Car (side-entry) Garages
- 4,803 ft2
- Year Built:2023
Address: 11 Fiorino Way
City: Sinking Spring, PA
Area: GVN Phase II
State/County: PA/Berks County
Zip: 19608
Country: United States
Open In Google Maps
Property Id : 34290
Price: $ 1,449,900
Property Size: 4,803 ft2
Bedrooms: 4
Bathrooms: 3.5
MLS#: PABK2032904
Built: 2023
EST Taxes: $29,724
Exterior Material: Vinyl Siding, Stone
Structure Type: Detached
Roofing: Pitched, Shingle, Hip
Floors: 2
Garage: 3 Car (side-entry)
Basement: Full, Unfinished
Lot #: 1
School District: Wilson
Flooring Type: Carpet, Hardwood, Ceramic Tile
Fireplace: Gas/Propane, Stone
Views: Farmland, Rolling Hills
Heating Fuel: Natural Gas
Hot Water: Natural Gas
Water Source: Public
Sewer/Septic: Public Sewer
Interior Details
1st Floor Laundry
1st Floor Master Suite
2 Story Foyer
8 Ft 6 In Walls Second Floor
9 Ft Basement Walls
9 Ft Ceilings First Floor
Arched Balcony
Breakfast Area
Built-In Range
Cathedral/Vaulted Ceiling
Ceiling Fan(s)
Central Air
Coffered Ceiling
Crown Moldings
Curved Staircase
Custom Bench
Custom Paint Pkg
Custom Pantry
Custom Tile Shower
Dining Area
Dishwasher
Family Room
Fireplace with Stone to Ceiling
Forced Air
Formal/Separate Dining Room
Garbage Disposal
Granite Master Bath Vanity
Granite Upgrades
Hardwood Flooring
Kitchen - Extra Allowance
Kitchen - Island
Laundry Room
Picture Window
Recessed Lighting
Skylights
Stall Shower
Sun/ Florida Room
Transom Windows
Tray Ceiling
Triple Kitchen Window
Walk-In Closet(s)
Wrought Iron Spindles
Outdoor Details
Exterior Lighting
Hip Roof
Patio
Paved Driveway
Porch
Side-Entry Garage
Stone Columns
Description
Green Valley North, phase II is now open, featuring 26 building lots to choose from. Each homesite sits on 1+acre surrounded by farmland and rolling hills. All homes will be custom built to satisfy even the most discerned buyer. Call us to start the process of designing your dream home today!
Driving Directions: Rt 422 W thru Sinking Spring to Right on Gaul Rd, (in between Barbecue Pit and Toyota) past Green Valley West to Community on Right.
PRICE SUBJECT TO CHANGE AT ANY GIVEN TIME!
$ 9,808.48
per month- Principal and Interest
- Property Tax
- HOA fee
$ 7,331.48

